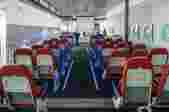Conference Rooms at Leipzig/Halle Airport
The conference rooms at Leipzig/Halle Airport offer ideal conditions for business meetings and conferences. Here is a summary of the benefits:
- Conference rooms of various sizes
- attractive, well-functioning equipment
- modern presentation technology and IT
- Catering facilities available, if required
Overall, you can choose between the Airport Lounge in Terminal A and five conference rooms in Terminal B.
Rooms in Terminal A
The Airport Lounge in Terminal A consists of two rooms; you can either use them together or separately. You are free to choose the catering service that you require. We will be happy to recommend suitable firms.
Room 1
- 60 m²
- For workshops involving up to 15 persons or as a reception area
- A 75” TV monitor as well as click & show equipment
- Including a kitchen and toilet
- Access to room 2
Room 2
- 140 m²
- 1x 75” TV monitors as well as click & show equipment
- Projector + screen
- For up to 60 people with seats in rows
- Accommodates up to 130 people for a standing event
- Access to room 1
Rooms in Terminal B
Conference rooms 1 - 2
- Participants: 1 – 50 persons
- Variable seating
The room measures 70 square metres and it accommodates 35 people with u-shaped seating. It is possible to increase the capacity to 50 people with theatre-type seating. The rent includes the use of a screen, flip chart, magnetic board and the Internet. The interior room is located at the centre of Terminal B, gallery, 1st floor.
Bookable options:
Food and drink
Conference rooms 3 – 5
- Participants: 1 – 8 persons
The rooms measure 15 square metres and provide space for eight people. The rent includes the use of a flip chart, magnetic board and Wi-Fi.
Our partner Marché Mövenpick will be happy to advise you and prepare your individual catering offer.
Il-18 room
- Participants: 1 – 34 persons
The IL-18 room is a special conference room directly in the mall in the terminal building. Equipped with original Ilyushin-18 aircraft seats and a fixed screen with a beamer, it provides space for 34 people. An original IL-18 aircraft wash basin and a glass cabinet with exhibits create a real aircraft atmosphere.
Our partner Marché Mövenpick will be happy to advise you and prepare your individual catering offer.

Booking request
Are you interested in hosting your event in our rooms at Leipzig/Halle Airport? Make a non-binding booking request and receive an individual offer.
More Information














